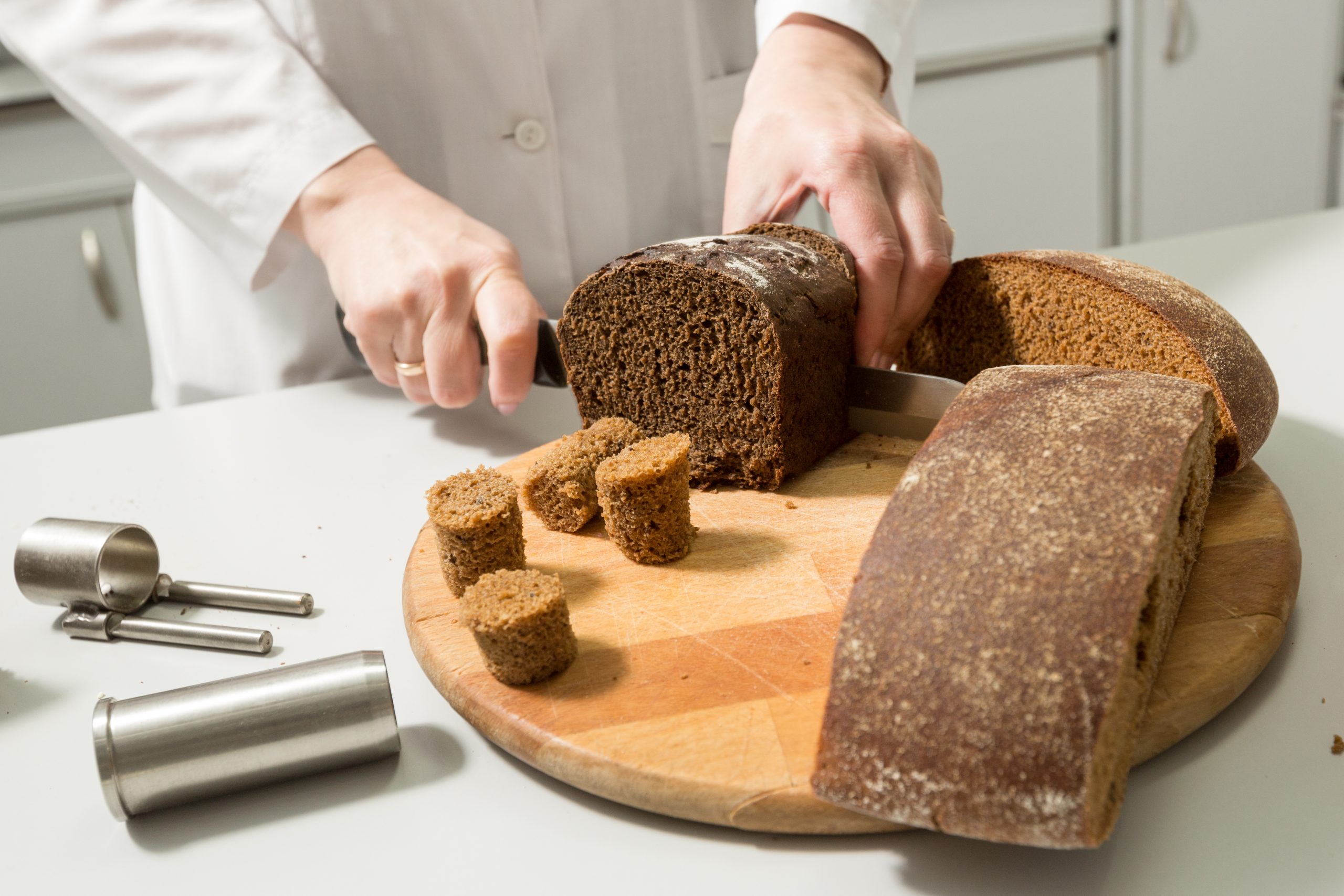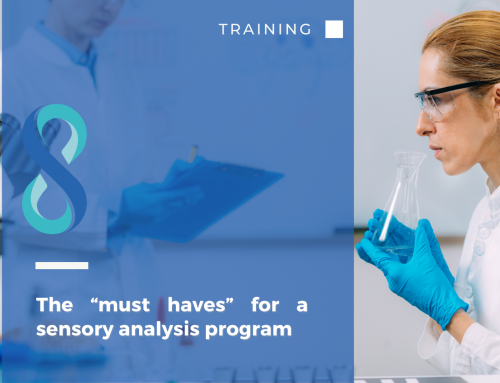Sensory analysis lab: practical requirements for the perfect facility
A dedicated sensory analysis lab, maybe one we built specifically for the purpose, is a luxury that only research centers and large companies can afford. Sensory labs can have different layouts, but most of the times they are divided in three large areas:
Most of the time, in a company environment, a sensory analysis testing area is adapted in existing premises, maybe shared with other activities. This solution can act as a valid alternative provided that some fundamental requirements are met in order to guarantee that the testing sessions are carried out rigorously. Here we describe the most important ones.
Don’t be distracted
One of the main characteristics of a sensory analysis testing facility is insulation. It is essential for the judges to be able to focus on the sensory characteristics of the product without being distracted or influenced by the external environment.
The noise of a bottling machine or the smell of milk that permeates the premises of a dairy factory can irreparably compromise the result of the analysis. It is a good idea to take all precautions so that the judge is not distracted by the presence of external sensory stimuli.
This is why it is advisable to carry out the tests in rooms far from any production areas or sufficiently isolated from them, in which noises, smells or other stimuli are eliminated or mitigated to the maximum. In order to solve permanently the presence of unwanted odours, for example, the most advanced laboratories maintain a constant positive air pressure inside the rooms dedicated to the evaluation, so as to prevent the entry of odours (volatile molecules) from the adjacent rooms.
Evaluation sessions normally imply that the judge works alone. Here, it is essential that the single judge is not influenced/disturbed by the evaluations of the other panellists. This is achieved through the sensory booths or cabins. Sensory booths are closed or semi-closed cubicles fitted with a desk, a chair, lights and other items designed to offer a neutral environment in which perform sensory analysis. The samples can be introduced in the booth through a sliding window in front of the desk, communicating with the kitchen or preparation space.
Sensory booth can be expensive or there may not be a dedicated space available in the premises. In these cases, the use dividing panels that can be mounted on a table, or to arrange the judges in such a way as to reduce their interactions as much as possible.
Put the spotlight on sensory
Among the practical requirements needed to carry out properly a sensory analysis session is to create the right environment. Especially in those cases where the visual characteristics of the products are taken into consideration, such as in the case of wines, the tests must be carried out under standard lighting conditions. It is therefore necessary to ensure that a constant condition of artificial lighting is maintained and that this is not modified by variations in the intensity of the natural light coming from the outside. In order to prevent this, the windows of the test room should be made light-tight with blinds, cardboard panels or heavy tents.
Sensory booths generally have their own lighting system, which is why it is important to avoid this being altered by other lighting sources. Similarly, special attention should be paid to lighting during collective assessments that are performed outside the sensory cabins.
Don’t sweat it (and don’t freeze!)
The external temperature is an important factor during food testing and in general, any kind of sensory evaluation, because it affects both the physical state of sample and the perception of the judge. Furthermore, a room temperature that is too warm or cold would prevent the judge from maintaining a comfortable physiological state and hinder his concentration.
We must therefore maintain constant temperature conditions in the premises dedicated to the analysis and make sure that this is as homogeneous as possible in the room, for example by avoiding direct drafts of cold or warm air from the AC vents on the judges.
In the same way, it is important to keep under control the temperature of the samples that require certain service conditions, such as cheeses or drinks. If thermostats are not available, it is recommended to prepare the samples just before the evaluation session and to consider the time necessary for them to acclimatise in the tasting room. It is however suggested to record the temperature of the sample and the room during each analytical session, and to make available this information during the processing of the results.
The prep area: Close but not too close
This area is particularly important and should be separate from the testing area, especially in the case of products that require preparation such as cooking meat or fish. Samples that are too “intrusive” for the sense of smell such as some cheeses can “contaminate” the area dedicated to the evaluation. Also, we must do our best to keep up the standards of hygiene and food safety. The prep area should be located nearby to the laboratories, so that the samples can quickly reach the evaluation area, without risking to disturb the environment in which the panel is working.
Since most of the times several samples are submitted to the judges at once, each one in a special container and served according to a precise order, it is good to have large working surfaces in order to facilitate sample set up, service operations and to avoid errors. To highlight how much this can be critical, even in simple test designs let’s think of a triangle test. To carry out a triangle test with 30 judges, 90 samples in six different presentation combinations must be served. It is therefore essential to have a good organizational skills and the appropriate work premises to avoid errors that could compromise the analysis results.




